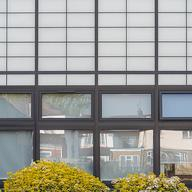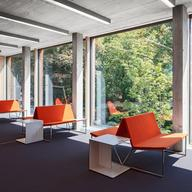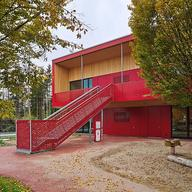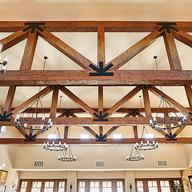Yishan Pinnacle Flagship Store / ARCity Office
-
Architects: ARCity Office
- Area: 400 m²
- Year: 2019
- Photographs: Yu Bai
Recommended Products
Text description provided by the architects. YEPSUN QUALITY Cultural and Creative Store is located in the Pingshan cultural community in Shenzhen, Pingshan Art Museum. The indoor area is about 400 square meters, with a floor height of 5 meters. This store displays and sells a full range of products from the local brand YEPSUN QUALITY, as well as books, coffee and tea, and can contain cultural and social activities. The interior design of this store was completed by ARCity Office,starting in April 2019 and opening in November 2019.
The original interior space of the store is a standardized concrete grid space, which is extremely mediocre and monotonous, and needs to be designed to create a unique sense to match cultural characteristics of YEPSUN QUALITY cultural brand.
Designers tried to insert a complete “spatial plug-in system” to the standardized space to create heterogeneity. This spatial plug-in system is a specific spatial configuration that can be self-contained and self-growing and is highly self-consistently logical . At the same time, this system can be also highly adaptable to a wide variety of spatial boundary conditions and functional needs through appropriate structural and morphological changes.
This design was based on the research of typical elements of traditional Chinese wooden frame system and the investigation of the local construction culture of Pingshan. The aim of this project is to form a new spatial configuration that is traditional and also different from the traditional. This spatial configuration consists three concepts: abstraction of structural system, tectonic system and material system. After being abstracted, this spatial configuration is inserted into the original concrete grid. These two systems represent a juxtaposition of two spatial logics, which produces interesting and complex spatial variations and creates large depth of field and different layers of spaces.
The design adopts a concept called “constructional abstraction + constructional fusion”to transform and insert traditional Chinese wooden frame system into the standardized and industrialized modern building structure and form a unique dual aesthetic system.
The abstraction of structural system
This method transforms traditional wooden building structure into a wooden grid defined by the “opening”, “depth” and “lifting frame”, which is fully visual and can be experienced. This wooden grid is not decorative, and has clear structural properties. By inserting the wooden grid into the concrete frame, two systems of different densities, shapes and materials coexist in a single space and create an aesthetic sense based on constructional differentiation.
The abstraction of tectonic system
Designers abstracts some typical elements of traditional Hakka buildings in Pingshan (such as tenon and tenon mortise, through-beams, rammed earth walls, large green brick floors, etc.). Distributed in the space, they are both abstract and figurative, rational and sensual, and enhance the unique atmosphere of the space.
The abstraction of material system
Traditional wooden structure is easy to weather and decay, so traces of time will be strongly revealed on materials. In order to enhance this sense of time passing,designers collected some old woods of different years in Ping Shan from building ruins. By cutting and reusing these old woods, time can be perceived in this space.
The fusion of two constructional systems creates a juxtaposition of two spatial scales. The span of the concrete frame is 6 meters which is beyond the normal human body scale, while the span of wooden frame is 3 meters which could make the space more friendly and pleasant.In addition, the fusion of these two systems also create different internal spatial relationships with the simplest spatial logic. The abstract wooden frame makes the place and spatial boundaries blurred and creates many unexpected effects of perception, light and shadow.
In combination with the grid space of wooden beams, rammed earth walls and piercing beams are used in some areas, which are abstraction of tradition Hakka settlement construction in Pingshan. The rammed earth materials were collected from a nearby old building ruin. By reusing these materials, the essence of the local culture is preserved. The cross-beam, a common structural form in Hakka houses, was abstracted and grafted into the grid system, creating a unique sense of the traditional.
The interior space is not completely homogeneous by removing some grids. As a result, a simple grid produces spatial changes. Walking in the space, people would feel like walking in the corridor system of classical Chinese gardens.
In order to make use of the indoor height, a second floor was designed. Architects raised air conditioning equipment appropriately to ensure clear indoor height.
Between the first and second floors, there is a large staircase area which is used for small forums, video viewing, etc.This staircase is adjacent to the rammed earth wall, and creates a dramatic effect on the interior space.
The flooring materials were black patterned steel, wood flooring and self-leveling cement. To enhance the unique tactility of floors, a small amount of old wood remnants are used into the wooden floor. A return pattern made of steel strips was embedded in the self-leveling cement, which is related to the abstracted ancient brick pavement.
The steel staircase near the window caused rich shadows on the ground. Connecting the upper and lower spaces, this staircase adds oblique momentum in the spatial system of the grid and breaks the homogeneity of the space.
Design details aims to maximize temporal and handmade textures through varied materials and constructions on an appropriate scale.
The integration of design and art was considered during the sketching and design process. A famous Shenzhen sculptor DAI Yun was invited to create a custom brick sculpture called Encountering MaLian Mountain for the space (Ma Lian mountain is the main peak in the Pingshan region).This sculpture is a head of contemplative horse made of red brick and concrete. Placed near a window, this sculpture provides a visual focus for both the interior and the exterior. When we glance back through the wooden beam grid, it is as if we are instantly transported back to the MaLian Mountain.
Project gallery
Project location
Address:Pingshan Cultural Cluster, Pingshan District, Shenzhen, Guangdong, China
Location to be used only as a reference. It could indicate city/country but not exact address.
Cite: “Yishan Pinnacle Flagship Store / ARCity Office” 05 Aug 2020. ArchDaily. Accessed 23 Aug 2020. <http://opizo.me/UzQjpa> ISSN 0719-8884



































































